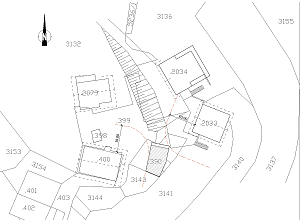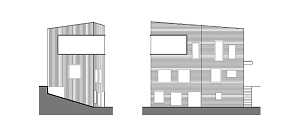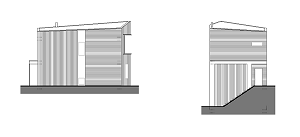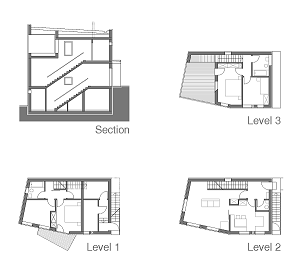V-House
Located on a hillside between 4 old single houses we designed a house on a very small property site. Since the distance to the existing houses has to be not less than 10 meters (33 feet) we had to create a structure with an unusual building extension line. It is a sample of house that has a complicated site shape, and still makes a wonderful single home.
Since it was restricted to a height limitation of 10 meters (33 feet) we were able to design three floors. We enter on the level 2, which accommodates living room and kitchen. On the level 1 we designed the master bedroom with bath, patio and studio. Additional on this level, with a separate exit we placed the heating and cooling rooms to make the building autarchic.
Above the entrance level, on level 3 we designed 2 bedrooms, 1 for children and 1 for guests. Additional we had the idea to create one large terrace for taking sunbaths and enjoying the extraordinary mountain panorama.
This small house is designed on a special lot of an Alpine hillside, but can be built on all kind of hilly spots with a narrow and complex site. It can be set up on some steep plot overlooking the sea as well as on some mountain site high above the valley.
All building parts above ground can be built in wood as well as in concrete.



